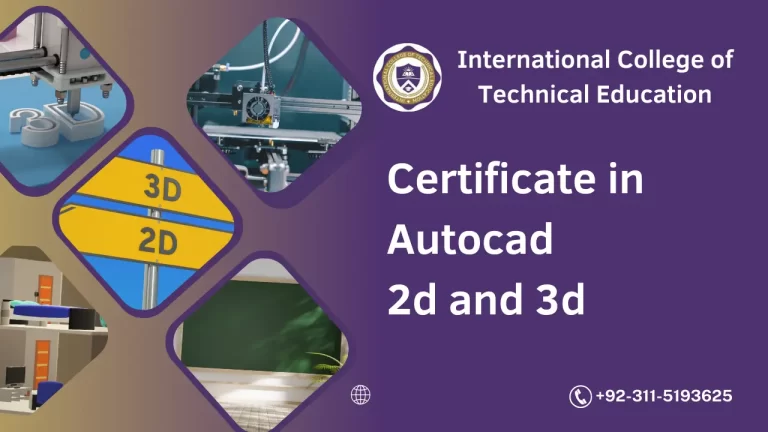In the realm of design and drafting, proficiency in computer-aided design (CAD) software is essential for professionals across various industries. Among the most prominent CAD software suites is AutoCAD, known for its versatility and robust capabilities. The Certificate in AutoCAD Course offers a comprehensive training program designed to equip participants with the skills and knowledge necessary to master this powerful tool.
Diploma in Autocad Course
The Certificate in AutoCAD Course is a structured program meticulously crafted to provide participants with a solid foundation in AutoCAD software. Whether you’re an aspiring architect, mechanical engineer, interior designer, or drafting technician, mastering AutoCAD opens doors to a myriad of career opportunities. This course serves as a gateway for individuals looking to harness the full potential of AutoCAD and excel in their respective fields of expertise.
Course Benefits
- Enhanced Employability: Acquiring proficiency in AutoCAD enhances your employability across diverse industries, ranging from architecture and engineering to interior design and manufacturing.
- Efficiency and Precision: AutoCAD empowers users to create precise designs efficiently, streamlining workflow processes and minimizing errors.
- Versatility: Gain expertise in both 2D drafting and 3D modeling, expanding your skill set and versatility as a designer or engineer.
- Industry Recognition: AutoCAD is a globally recognized CAD software, ensuring that your skills remain relevant and in-demand in the competitive job market.
- Career Advancement: With AutoCAD proficiency listed on your resume, you become a valuable asset to prospective employers, leading to advanced career opportunities and higher earning potential.
Study Units
The curriculum of the Certificate in AutoCAD Course typically covers the following study units:
- Introduction to AutoCAD Interface
- Basic Drawing and Editing Commands
- Object Properties and Layers
- Advanced Editing Commands
- Annotation and Dimensioning
- Introduction to 3D Modeling
- Creating 3D Models
- Rendering and Visualization
- Customization and Automation
- Project Workshops and Case Studies
Learning Outcomes
Upon successful completion of the course, participants can expect to achieve the following learning outcomes:
- Proficiency in navigating the AutoCAD interface and utilizing essential drawing and editing commands.
- Ability to create and manage layers, apply object properties, and utilize annotation and dimensioning tools effectively.
- Competence in creating and editing 3D models, including solids, surfaces, and meshes.
- Skills in rendering and visualizing 3D models to communicate design concepts effectively.
- Understanding of customization options and automation tools to optimize workflow efficiency.
Who is This Course For
The Certificate in AutoCAD Course is suitable for:
- Students pursuing degrees in architecture, engineering, or related fields seeking to enhance their CAD skills.
- Professionals in design and engineering fields looking to upgrade their skills and stay abreast of industry trends.
- Entrepreneurs or small business owners interested in creating their own designs or prototypes.
- Individuals considering a career change or seeking to enter the design or engineering professions.
- Anyone with a passion for design and a desire to learn industry-standard CAD software.
Future Progression
Upon completing the Certificate in AutoCAD Course, participants can explore several avenues for further progression:
- Advanced AutoCAD Courses: Enroll in advanced AutoCAD courses focusing on specialized areas such as parametric modeling, civil engineering design, or architectural visualization.
- Specialized Certifications: Pursue specialized certifications offered by Autodesk, such as AutoCAD Civil 3D, AutoCAD Architecture, or AutoCAD Mechanical, to deepen expertise in specific domains.
- Higher Education: Use the certificate as a stepping stone to pursue higher education, such as a Bachelor’s or Master’s degree in architecture, engineering, or a related field.
- Professional Development: Continuously update skills and stay abreast of industry trends through workshops, seminars, and online resources to remain competitive in the job market.
- Career Advancement: Leverage AutoCAD proficiency to advance in your current role or explore opportunities in design consultancy firms, construction companies, manufacturing industries, or architectural firms.
In conclusion, the Certificate in AutoCAD Course offers a pathway to mastery in design and engineering disciplines, equipping participants with the tools and knowledge needed to excel in their careers. By investing in this certification, individuals can unlock a world of opportunities and make significant contributions to the fields of design and drafting. So, seize the opportunity to embark on this transformative journey and unlock your potential as a CAD professional.






