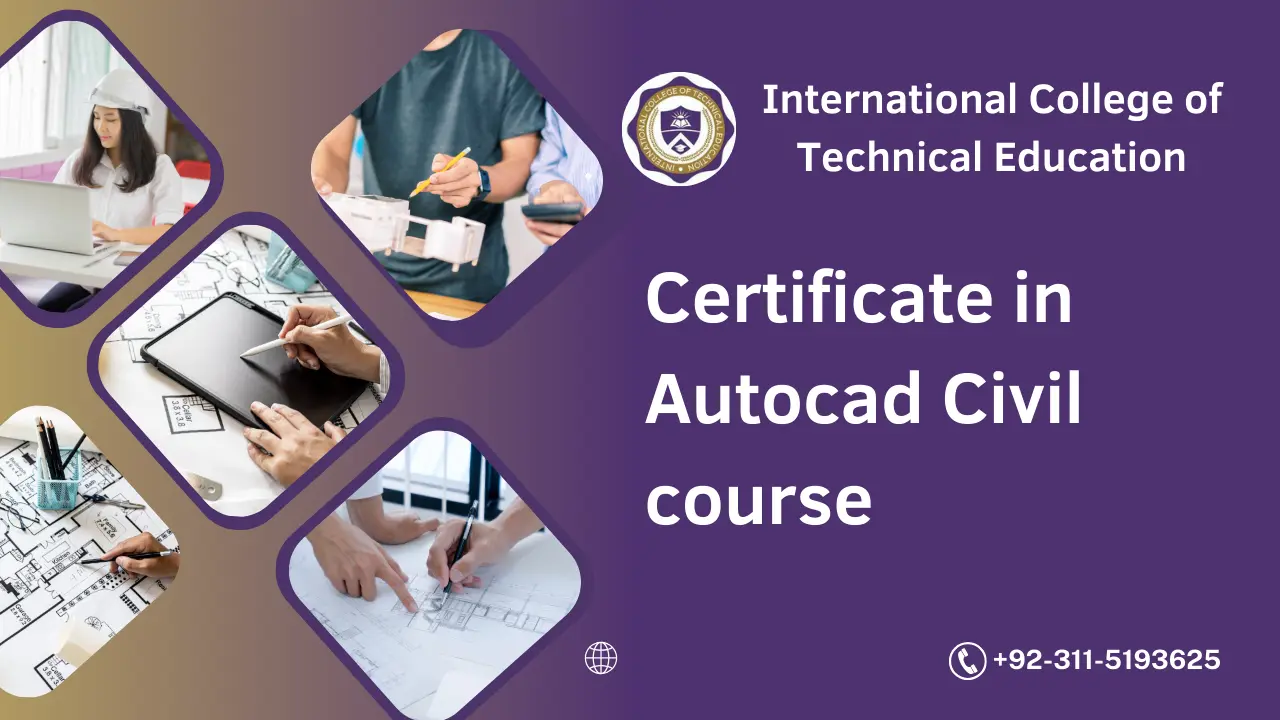In the ever-evolving world of engineering and architecture, proficiency in AutoCAD Civil software is no longer just a skill—it’s a necessity. With the advent of digital design tools, professionals are empowered to create precise and innovative designs that shape our physical world. And in the picturesque region of Kashmir, where architectural wonders blend seamlessly with natural beauty, the demand for skilled AutoCAD Civil professionals is soaring. Enter the Certificate in AutoCAD Civil course—a gateway to unlocking your potential in the realm of digital design.
Course Introduction
The Certificate in AutoCAD Civil course in Kashmir is designed to equip individuals with the essential skills and knowledge needed to thrive in the field of civil engineering and architecture. From drafting plans to creating 3D models, participants will delve into the intricacies of AutoCAD Civil software under the guidance of seasoned professionals.
Course Benefits
- Industry-Relevant Skills: Gain proficiency in one of the most widely used design software in the engineering and architecture industries.
- Enhanced Employability: Stand out in a competitive job market with a valuable skillset that is in high demand.
- Increased Efficiency: Learn to streamline design processes, saving time and resources for both employers and clients.
- Versatility: Acquire skills applicable across various sectors, including construction, urban planning, and infrastructure development.
- Networking Opportunities: Connect with industry professionals and potential employers through workshops and networking events.
Course Study Units
- Introduction to AutoCAD Civil: Familiarize yourself with the software interface and basic commands.
- 2D Drafting and Annotation: Learn to create precise 2D drawings, including floor plans and elevations.
- 3D Modeling: Explore the world of three-dimensional design and visualization.
- Site Design and Analysis: Master techniques for site planning, grading, and terrain modeling.
- Project Documentation: Develop skills in creating construction documents and project presentations.
Learning Outcomes
By the end of the course, participants will:
- Demonstrate proficiency in using AutoCAD Civil software for drafting, modeling, and analysis.
- Create accurate 2D drawings and detailed 3D models of architectural and civil engineering designs.
- Apply industry-standard practices for site design, grading, and terrain modeling.
- Generate construction documents and project presentations to communicate design intent effectively.
Who Is This Course For?
The Certificate in AutoCAD Civil course is ideal for:
- Students pursuing a career in civil engineering, architecture, or related fields.
- Professionals looking to upgrade their skills and stay relevant in a digital-driven industry.
- Entrepreneurs and small business owners seeking to enhance their design capabilities.
Future Progression for This Course
Completing the Certificate in AutoCAD Civil course opens doors to a myriad of opportunities for career advancement and further education. Graduates may choose to:
- Pursue higher education in civil engineering, architecture, or a related field.
- Obtain industry certifications to specialize in areas such as structural design or urban planning.
- Explore job opportunities as CAD technicians, drafters, or design engineers in renowned firms.
- Start their own design consultancy or freelance business, catering to local and international clients.
The Certificate in AutoCAD Civil course in Kashmir offers a transformative journey for individuals passionate about shaping the future of our built environment. With comprehensive training, industry-relevant skills, and a supportive learning environment, participants are empowered to thrive in the dynamic world of digital design. So, why wait? Embark on your journey to success today!







