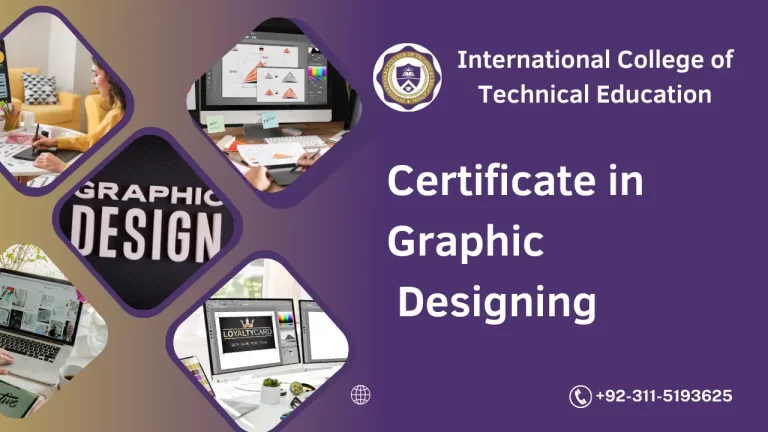The AutoCAD course is designed to provide participants with a comprehensive understanding of Computer-Aided Design (CAD) using AutoCAD software. This course covers both fundamental and advanced concepts, enabling students to create accurate 2D and 3D drawings for various engineering, architectural, and design projects. With hands-on practice and expert guidance, participants will gain the skills necessary to become proficient AutoCAD users.
Course Benefits:
Enrolling in the AutoCAD course offers numerous benefits:
- Enhanced Design Skills: Participants will develop proficiency in creating detailed and precise design drawings, leading to improved design skills.
- Career Opportunities: Proficiency in AutoCAD is highly valued in industries such as architecture, engineering, construction, manufacturing, and interior design, providing ample career opportunities.
- Project Efficiency: Learn how to create efficient and accurate designs, reducing errors and minimizing rework in real-world projects.
- Collaboration: AutoCAD’s compatibility with other software allows for seamless collaboration and integration within project teams.
- Time Savings: Mastering AutoCAD’s tools and shortcuts will significantly reduce the time required to generate complex designs.
- Portfolio Development: The course provides participants with a portfolio of diverse design projects to showcase their skills to potential employers or clients.
Course Learning Outcomes:
Upon successful completion of the AutoCAD course, participants will be able to:
- Demonstrate proficiency in using AutoCAD’s interface, tools, and commands.
- Create accurate 2D drawings, including annotations, dimensions, and layouts.
- Develop 3D models, applying rendering and visualization techniques to enhance presentations.
- Apply industry best practices to ensure drawing accuracy and efficiency.
- Generate technical drawings for architectural, mechanical, and electrical designs.
- Understand the concept of layers, line types, and colors to organize and differentiate elements.
- Collaborate on design projects using AutoCAD’s file sharing and referencing features.
- Customize AutoCAD settings and workflows to suit specific project requirements.
Course Study Units:
Introduction to AutoCAD
- Overview of CAD and AutoCAD’s role
- Interface orientation and navigation
- Basic drawing commands and tools
2D Drawing Fundamentals
- Drawing precision and units
- Creating basic geometric shapes
- Modifying objects: move, copy, rotate, scale
Annotations and Dimensions
- Adding text and annotations to drawings
- Dimensioning techniques and styles
- Creating and managing layouts
Advanced 2D Drawing
- Blocks and attributes for reusable content
- Advanced editing commands: fillet, chamfer, trim, extend
- Working with external references (Xrefs)
Introduction to 3D Modeling
- Creating basic 3D shapes
- Viewing and navigating in 3D space
- Solid modeling vs. surface modeling
3D Editing and Visualization
- Modifying 3D objects: union, subtract, intersect
- Applying materials and textures
- Basic rendering and visualization techniques
Project Work
- Applying learned skills to real-world projects
- Creating a complete 2D architectural drawing
- Designing a 3D mechanical component
Entry Requirements:
To enroll in the AutoCAD course, participants should have:
- Basic computer literacy
- Familiarity with the Windows operating system
- A desire to learn and engage with CAD concepts
- No prior experience in AutoCAD is required, as the course starts with foundational topics.
Future Progressions:
Upon completion of the AutoCAD course, participants can consider the following progressions:
- Advanced AutoCAD Courses: Engage in more advanced courses that cover specialized topics, such as AutoCAD Civil 3D, AutoCAD Electrical, or AutoCAD Architecture.
- CAD Design Certifications: Obtain industry-recognized certifications in AutoCAD, enhancing your credibility and employability.
- Higher Education: Pursue higher education in fields such as architecture, engineering, or industrial design, where CAD skills are highly relevant.
- Professional Practice: Apply the acquired skills in a professional setting, working on design projects for companies or freelance clients.
- Software Specialization: Explore other CAD software packages or related design software to broaden your skill set.
Conclusion:
the AutoCAD course provides a comprehensive learning experience in computer-aided design, offering both fundamental and advanced skills that are invaluable across various industries. Participants will acquire the expertise needed to create precise 2D and 3D drawings, enhancing their career prospects and opening doors to exciting design opportunities.






