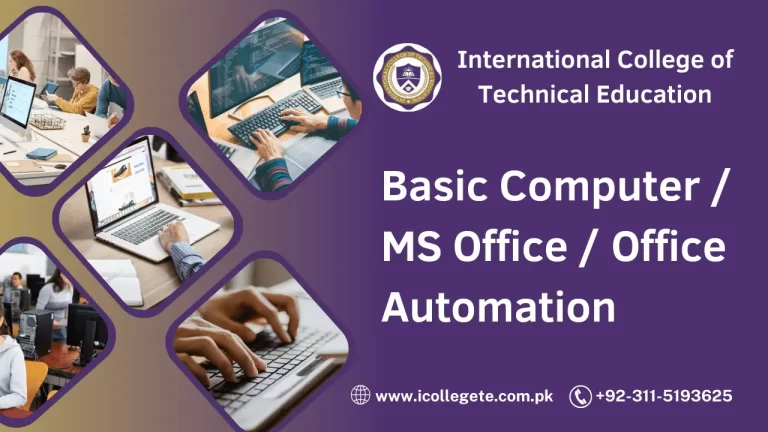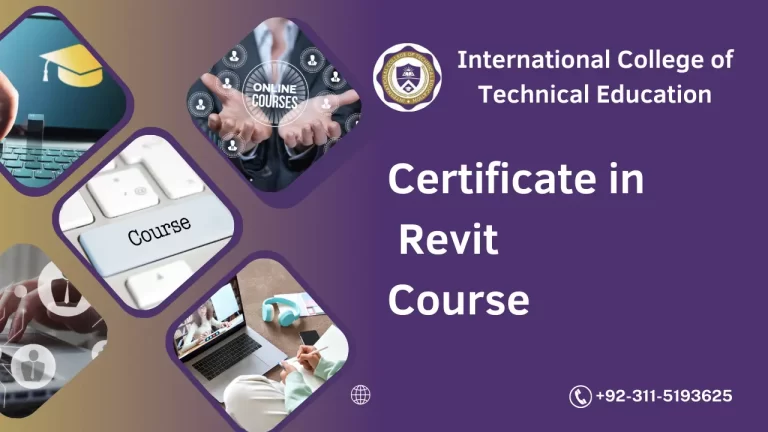Experts have always been trying to advance in the field of technology and computer programming. As technology advances, they need to learn new tools and programs to gain experience and success. Hence, AutoCAD is a must-have tool for many people today who want to create 2D and 3D designs on their computer. Talking about AutoCAD, it is a graphics design program that is very important for engineering, architecture, textile and mechanical design. With the help of AutoCAD, you can create 2D and 3D designs, which are very important for a professional look and future. AutoCAD Course in Rawalpindi – 2D & 3D Training
AutoCAD Course in Rawalpindi is a great opportunity for those who want to learn this tool. AutoCAD Course in Urdu provides many benefits to the learners. Through this course, you graphic design, architectural design and mechanical
AutoCAD is a powerful computer-aided design (CAD) software that is widely used by architects, engineers, and designers for creating and editing 2D and 3D drawings. It is a highly versatile tool that allows users to create detailed technical drawings and models, and has become an essential skill for many professions in the design and construction industries.
AutoCAD Course Outline
- Introduction to the basic AutoCAD
- 3D
- 2D
- Foundation
- Section
- Layers
- Developing the 3D and 2D designs
- Exploring the commands of display
- Setting up the layout for the plotting
- Final Project 5
If you are interested in learning AutoCAD, there are a variety of courses available online and in-person that can help you get started. Here are some key things to consider when choosing an AutoCAD Course in Rawalpindi – 2D & 3D Training :
What is AutoCAD?
AutoCAD is a software used to produce computer-generated drawings and maps. It is used to create various map documents, plates, building, 3D drawings and some more easily made in a small computer.
AutoCAD software is used in engineering, mechanical engineering, architecture, electrical engineering, web designing, film industry and other fields.
With AutoCAD, products, plans, maps, drawings and some other designs can be better documented. While using this software, a user needs various tools that help to use it better.
Due to the use of AutoCAD software, a person can better prepare any drawing, map, plan or some other design in less time. Also, it can easily make the current state of reflection permanent AutoCAD Course in Rawalpindi – 2D & 3D Training





