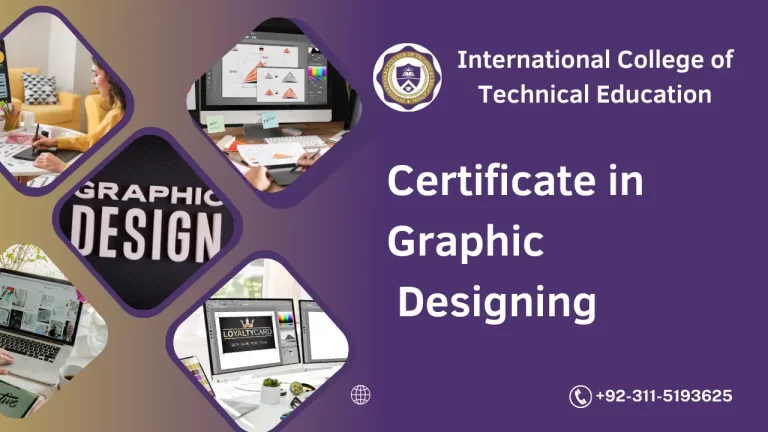The AutoCAD course is designed to provide students with a comprehensive understanding of computer-aided design (CAD) using AutoCAD software. This course is suitable for beginners as well as individuals looking to enhance their CAD skills. Participants will gain hands-on experience in creating 2D and 3D drawings, drafting, and designing using AutoCAD, a widely-used software in various industries such as architecture, engineering, and manufacturing.
Course Benefits:
By enrolling in this AutoCAD course, participants can expect to:
- Enhance Design Skills: Learn how to create accurate and precise 2D and 3D drawings, improving design efficiency and quality.
- Career Opportunities: Gain a valuable skill set sought after by industries like architecture, engineering, interior design, and more.
- Project Visualization: Develop the ability to visualize complex designs and concepts through detailed 3D modeling.
- Efficiency and Productivity: Acquire techniques to streamline design processes, leading to increased productivity.
- Industry-standard Tool: Familiarize yourself with AutoCAD, one of the most widely used CAD tools globally.
- Portfolio Enhancement: Build a portfolio showcasing your AutoCAD skills, which can be an advantage in job applications.
- Collaboration: Learn how to collaborate on design projects by sharing and working on AutoCAD files with team members.
Course Learning Outcomes:
Upon successful completion of the AutoCAD course, participants will be able to:
- Create 2D Drawings: Produce accurate and detailed 2D technical drawings for various applications.
- Develop 3D Models: Construct 3D models of objects, buildings, or structures with precision.
- Apply Design Principles: Understand fundamental design principles and apply them to your CAD projects.
- Drafting Standards: Follow industry-standard drafting practices to ensure clarity and consistency in drawings.
- Annotate and Document: Add annotations, dimensions, and labels to your drawings for clear communication.
- Modify and Edit: Gain proficiency in editing and modifying existing drawings as per project requirements.
- Present Designs: Create compelling visual presentations using rendered 3D models and drawings.
- Collaborative Work: Collaborate effectively with team members by sharing and reviewing AutoCAD files.
- Project Completion: Independently complete CAD projects from conceptualization to final presentation.
Course Study Units:
The AutoCAD course consists of the following study units:
Introduction to AutoCAD
- Overview of CAD and AutoCAD
- Understanding the AutoCAD interface and tools
- Basic drawing commands and settings
2D Drawing Techniques
- Creating and editing basic geometric shapes
- Drawing precision and accuracy
- Dimensioning and text annotations
Advanced 2D Drawing
- Advanced editing and modification techniques
- Blocks and attributes
- Layers and organizing drawings
Introduction to 3D Modeling
- Understanding 3D space
- Creating basic 3D objects
- Viewing and navigating 3D models
Advanced 3D Modeling
- Creating complex 3D shapes and solids
- Surface modeling techniques
- Adding materials and textures
Presenting and Sharing Designs
- Rendering and visualization techniques
- Creating animated walkthroughs
- Sharing and exporting AutoCAD files
Entry Requirements:
No prior experience with AutoCAD is necessary to enroll in this course. However, participants should have a basic understanding of computer operations and file management. A strong willingness to learn and engage with the course material is essential for success.
Future Progressions: After completing the AutoCAD course, participants can explore several avenues:
- Advanced CAD Courses: Pursue more advanced courses in specific areas like parametric modeling, architectural visualization, or mechanical design.
- Specialized Software: Learn other CAD software programs to diversify your skills, such as SolidWorks, Revit, or SketchUp.
- Higher Education: Use the knowledge gained as a foundation for pursuing degrees in architecture, engineering, or related fields.
- Industry Positions: Apply for entry-level CAD positions in architecture firms, engineering companies, construction companies, and manufacturing units.
- Freelancing: Work as a freelance CAD designer, taking up projects ranging from small residential designs to large-scale industrial projects.
- Portfolio Development: Continue refining your portfolio by adding more complex and diverse projects to showcase your skills.
Conclusion:
, the AutoCAD course provides a solid foundation in computer-aided design, equipping participants with skills applicable across various industries. With hands-on experience, participants will learn to create accurate 2D and 3D drawings, enhance design efficiency, and develop a portfolio that stands out in the job market. This course serves as a stepping stone towards a rewarding career in design and engineering fields.






